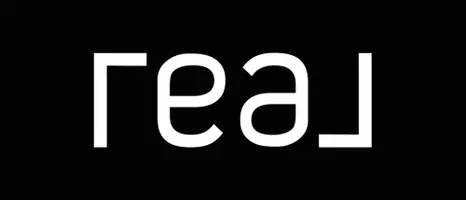$735,000
$734,900
For more information regarding the value of a property, please contact us for a free consultation.
4 Beds
2 Baths
1,762 SqFt
SOLD DATE : 12/22/2022
Key Details
Sold Price $735,000
Property Type Single Family Home
Sub Type Single Family Residence
Listing Status Sold
Purchase Type For Sale
Square Footage 1,762 sqft
Price per Sqft $417
MLS Listing ID CV22221548
Sold Date 12/22/22
Bedrooms 4
Full Baths 1
Three Quarter Bath 1
Construction Status Updated/Remodeled,Turnkey
HOA Y/N No
Year Built 1974
Lot Size 7,575 Sqft
Property Sub-Type Single Family Residence
Property Description
Modern single story features an open floor plan with spacious living areas and four bedrooms. Step inside the tiled entry to the living and dining rooms with vaulted ceilings and bricked gas fireplace. Floor to ceiling built in wood cabinetry and shelving highlight the family room ready for holiday entertaining with a built-in bar. Interior upgrades include new paint & carpet, tiled flooring, recessed lighting, copper piping, raised panel doors and dual pane windows. Both baths remodeled with stylish granite vanities. Cheery kitchen has a view of the expansive Alumawood covered patio equipped with outdoor speakers and built-in tiled BBQ island perfect for back yard gatherings. Pebble tech patio walkway leads to the private inground tiled spa. Relax to the peaceful sounds of three backyard fountains. Colorful drought tolerant landscaping in front and rear yards. Custom concrete driveway and brick accents add to the home's curb appeal on a quiet cul de sac with views of Mt Baldy. A rare find!
Location
State CA
County San Bernardino
Area 690 - Upland
Rooms
Main Level Bedrooms 4
Interior
Interior Features Wet Bar, Built-in Features, Ceiling Fan(s), Cathedral Ceiling(s), Separate/Formal Dining Room, Granite Counters, High Ceilings, Open Floorplan, Pantry, Recessed Lighting, Bar, All Bedrooms Down, Main Level Primary, Primary Suite
Heating Forced Air, Fireplace(s)
Cooling Central Air
Flooring Carpet, Tile
Fireplaces Type Gas, Living Room
Fireplace Yes
Appliance Built-In Range, Dishwasher, Disposal, Gas Range, Microwave, Refrigerator, Water Heater, Dryer, Washer
Laundry In Garage
Exterior
Exterior Feature Rain Gutters
Parking Features Concrete, Direct Access, Door-Single, Driveway, Garage Faces Front, Garage, Garage Door Opener
Garage Spaces 2.0
Garage Description 2.0
Fence Block
Pool None
Community Features Biking, Dog Park, Foothills, Golf, Hiking, Near National Forest, Suburban, Sidewalks, Park
Utilities Available Electricity Connected, Natural Gas Connected, Water Connected
View Y/N Yes
View Hills
Roof Type Composition
Accessibility No Stairs
Porch Covered, Open, Patio
Total Parking Spaces 2
Private Pool No
Building
Lot Description Cul-De-Sac, Front Yard, Sprinklers In Rear, Sprinklers In Front, Lawn, Landscaped, Near Park, Near Public Transit, Rectangular Lot, Sprinklers Timer, Sprinklers Manual, Sprinkler System
Faces South
Story One
Entry Level One
Foundation Slab
Sewer Public Sewer
Water Public
Architectural Style Modern
Level or Stories One
New Construction No
Construction Status Updated/Remodeled,Turnkey
Schools
Elementary Schools Sycamore
Middle Schools Pioneer
High Schools Upland
School District Upland
Others
Senior Community No
Tax ID 1006431280000
Security Features Carbon Monoxide Detector(s),Smoke Detector(s)
Acceptable Financing Cash to New Loan, FHA, VA Loan
Listing Terms Cash to New Loan, FHA, VA Loan
Financing Cash to New Loan
Special Listing Condition Trust
Read Less Info
Want to know what your home might be worth? Contact us for a FREE valuation!

Our team is ready to help you sell your home for the highest possible price ASAP

Bought with PAUL RODRIGUEZ SOUTHLAND PROPERTIES
"My job is to find and attract mastery-based agents to the office, protect the culture, and make sure everyone is happy! "







